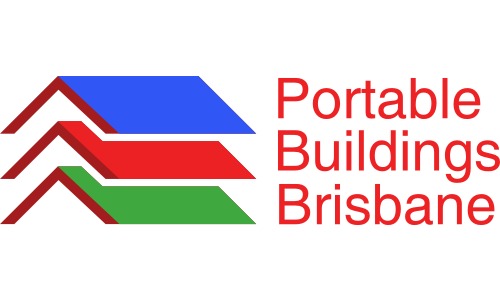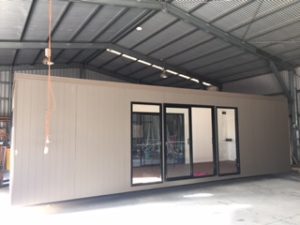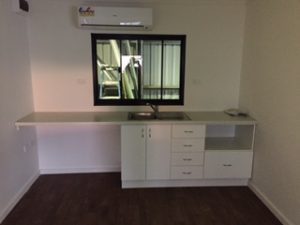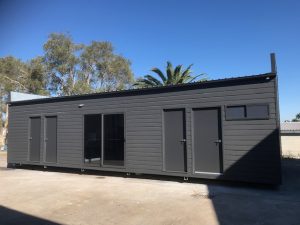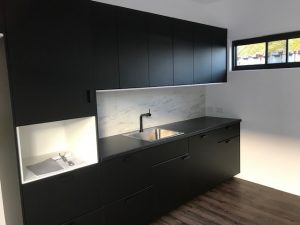At Portable Buildings Brisbane, our lunchrooms are custom designed and manufactured to fit into your requirements and your business. Whether it is for a site situation for a road gang that needs a basic lunch room that can handle the comings and goings of a work crew and being moved on a regular basis, or it is for a permanent location with an exposure to your client base where the fit out needs to impress. Portable Buildings Brisbane can build your lunch room.
Our lunch rooms can be fitted out with integrated toilets, including showers and even laundry facilities if that is what your workforce require. Store rooms with external access or internal access are possible as additions to your lunch room. First aid room facility can be included also.
Internally, your lunch room can be fitted out with kitchenettes or lockers for your employees to keep their personal effects. Also, cupboard or bench space can be included to make temporary work spaces. Oversized windows and doors can be installed to increase internal lighting as well as changing the aesthetics of your lunch room.
Portable lunch rooms can come in a variety of sizes in both width and length to suit your needs. Roof profiles are generally of the low skillion style either on the short or long side of the building. When the skillion apex is on the short side it is normally centrally located allowing for the guttering to be installed on each of the short sides. This suits the 3.5 m wide buildings which allow the guttering to be installed before the lunch room is transported.
All of our lunch rooms are lined with plasterboard with cornice or square setting to finish off the roof line. Timber skirting is installed to compliment the vinyl cover on the floor.
Your lunch room will be commissioned in our factory before it is transported so that when it arrives on site it will be ready to go.
